|
|
|
 |
|
New Home |
|
|
|
|
|
|
|
|
|
|
|
View Larger Map
AHMADABAD
It seems that the town centre of Ahmadabad used to be at Asarwa where Mata Bhavini's Wav currently remains. Ahmad Shah moved the capital from Anhilwada Patan to Ahmadabad in 1411. He made a palace complex on the elevated ground of Bhadra, fortified palace, which faces the Sabramati River and started construction of the new town toward the east. Buildings from this period include Mosque of Sayyid Alam in the north Mirzapur, Jama Masjid of Ahmad Shah at the southwest end of Bhadra, and Mosque of Hibat Khan in the south of Bhadra.
Ahmad Shah built Tin Darwaza in the east of Bhadra as the main project of the new town development. He also constructed the main street, Manik Chauk, that leads to the east. On the south side of the road, Jama Masjid, his tomb and his empress's tomb were built next to each other on the axis to the west as the centre of the new town.
Later on, Ahmadabad saw prosperity and the town gradually became larger. The nobility constructed new residential areas in outskirts, which they called "Pura". Usmanpur on the other side of the river and Rajapur to the east of town are examples of this.
1.MOSQUE OF SAYYID ALAM (1412)
2.AHMAD SHAH'S OLD JAMI (1414)
3.MOSQUE OF HAIBAT KHAN (c.1420)
4.JAMA MASJID (1424)
5.MOSQUE OF QUTB AL-DIN SHAH (1449)
6.TOMB & MOSQUE OF AHMAD KHATTU GANJ BAKHSH (c.1450) at Sarkhej
7.MOSQUE & TOMB OF SAYYID UTHMAN (c.1460)
8.MOSQUE & TOMB OF BIBI ACHUT KUKI (1469)
9.DARGAH OF SHAH ALAM (1483)
10.MOSQUE OF MUHAFIZ KHAN (1492)
11.WAV OF BAI HARIR (1500)
12.ADALAJ WAV (1502)
13.MOSQUE OF RANI RUPMATI (c.1510)
14.MOSQUE AND TOMB OF RANI SIPARI (1514)
15.MOSQUE OF SIDI SAYYID (1561-1573)
16.MATA BHAVANI'S WAV (11th C.)
1.MOSQUE OF SAYYID ALAM
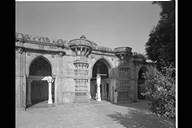 |
According to a Persian inscription that is said to have been found above mihrab at the centre of this mosque, it was built in Rajab month in 814 AH (1412) under the Sultan Ahmad Shah I reign by a person called Saiyid 'Alam 'Abu Bakr Husaini. It is believed that his title was used as the name of this mosque, despite the fact that there is a different theory about the place where the inscription was found. However, a theory that this mosque is the one of the oldest mosques remaining in Ahmadabad seems to be convincing, judging from the features found in this building. (Matsuo Ara)
→Detailed Explanation
→List of Photos |
| ▲View from the east |
2.AHMAD SHAH'S OLD JAMI
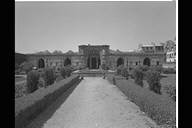 |
Among the medieval mosques and tombs remaining in Ahmadabad, this building belongs to those from the early period. According to a historical inscription at the upper part of the central mihrab, the founding of this mosque seems to be the 4th day of Shawwal month in 817AH, which is 7 December 1414. (Matsuo Ara)
→Detailed Explanation
→List of Photos |
| ▲View from the east |
3.MOSQUE OF HAIBAT KHAN
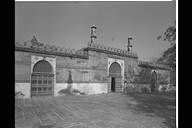 |
This mosque is in the area inside the south city-gate, Jamalpur Darwaza. There is no historical inscription suggesting its founding date but it is believed to have been built in the early 1420s by Haibat Khan, who was a high official and an uncle of the second sultan Ahmad Shah I (reign 1411-42). This mosque is known by his name. (Matsuo Ara)
→Detailed Explanation
→Plan and Enlarged Picture |
| ▲View from the east |
4.JAMA MASJID
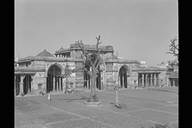 |
This mosque is situated at the centre of Ahmadabad, to the south of the main street Manik Chauk. Being Jama Masjid, this mosque is of the most majestic construction. There are similarities in form and structure with Mosque of Sayyid Alam and that of Ahmad Shah. There is a theory suggesting that it was built around 1414-15, however, an inscription above the central mihrab seems to suggest it was build on the 1st day of Safar month in 827 AH (January, 1424), under the Sultan Ahmad Shah reign. Taking this into consideration, this mosque would have been built later than the two above mosques, in the same period as the Mosque of Hibat Khan from the 1420s.
(Matsuo Ara)
→Detailed Explanation
→List of Photos
|
| ▲View from the east |
5.MOSQUE & TOMB OF QUTB AL-DIN SHAH
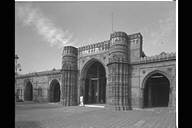 |
In this region, this mosque is called "Pattawali Masjid" or "Stone Mosque". It is situated at the most flourishing part of the town where a street leading to the south from Deli Gate branches off. Among the 5 mihrabs in the prayer room, the central mihrab is decorated with sculpture as in other mosques. There is an Arabic inscription above the center mihrab suggesting that it was built by a son of "Hilal Sultani", called "Nizam", on the 6th day of Ramazan month in 853 AH, (October 1449) under Sulatan Muhammad Shah reign. (Matsuo Ara)
→Detailed Explanation
→Enlarged Picture |
| ▲View from the east |
6.TOMB & MOSQUE OF AHMAD KHATTU GANJ BAKHSH
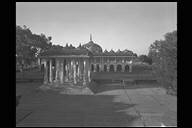 |
 |
In the Sultan Muhammad Shah's reign, various buildings in connection with Makhdum Shaikh Ahmad Khattu (1336-1445), a follower of famous Sufi named Baba Ishaq Maghribi Khattu in Nagaur at Rajhastan, were constructed 10km south-west of Ahmadbad. (Matsuo Ara)
Sarkhej Roza →Detailed Explanation
→List of Photos |
| ▲View from the south |
▲View from the southeast |
7.MOSQUE & TOMB OF SAYYID UTHMAN
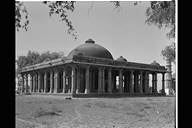 |
Sayyid Uthman was one of the Sufi leaders under Sultan Mahmud Begarah reign. The area on the opposite shore of the Sabramati river, which later on came to be called as Uthmanpur, was made the centre of his ascetic practices. The centre of its darga consists of a mosque built in the late 15th century and this leader's tomb. This Sufi saint died in Jumada month in 936 AH (January 1530). (Matsuo Ara)
→Detailed Explanation
→List of Photos
|
| ▲View from the northeast |
8.MOSQUE & TOMB OF BIBI ACHUT KUKI
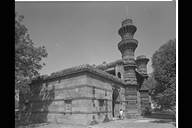 |
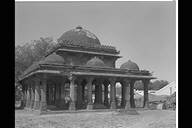 |
Despite its small scale, this mosque has a majestic appearance in the Gujarati style. A historical inscription held above the mihrab at the central prayer room suggest its founding date is 847 AH (1469) and the name of the founder as Baha Nek Bakht Sultan, though there is no mention of the current name of this mosque Bib Achut Kuki. Dr. Rajan assumes that this woman may have been an important figure living in a harem. This is one of the important buildings that was constructed under Sultan Mahmud Begarah. (Matsuo Ara)
→Detailed Explanation
→List of Photos |
| ▲Masjid |
▲Tomb |
9.DARGAH OF SHAH ALAM
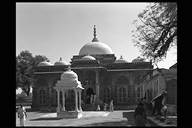 |
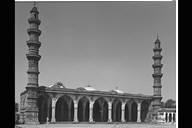 |
Muhammad Shah Alam, a son of Burhan al-Din who was the founder of Bukhariya Saiyid, and his group had a great religious influence in the Gujarati region and were respected by the ruling class of the Ahmad Shahi dynasty. His dargah consisting of the tomb of Shah Alam, a mosque, tombs and Jama'at Khana (Assembly Hall) is the most famous religious centre among those still venerated by religious Muslims in Gujarat. (Matsuo Ara)
→Detailed Explanation
→List of Photos |
| ▲Tomb of Shah Alam |
▲Masjid |
10.MOSQUE OF MUHAFIZ KHAN
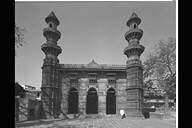 |
Muhafiz Khan's original name was Jamal al-Din Silahdar and he was one of the officials of the 7th sultan Muhmud Begarah. He later became one of the wazirs. This mosque referred to with his name is said to have been built by him. It is situated in the south of Qutb Shah's Mosque facing a road leading to the south from the north gate or Delhi Darwaza. Compared to the other mosques in Ahmadabad, it is smaller, however, it is a mosque with a remarkable character, having oriels on the upper part and three high arches down below on the facade in the east, and minars at either side. (Matsuo Ara)
→Detailed Explanation
→List of Photos |
| ▲View from the east |
11.WAV OF BAI HARIR
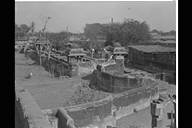 |
These remains are near the wav of Mata Bhavani in the northeast outskirts of Ahmadabad. There remain wav or baoli (step well), a mosque and a tomb. Because of its distinctive weather and social conditions, this region rulers built a number of reservoirs and baolis. This step well is known to have been built in 906 AH (1500) under the 7th sultan Mahmud Begarah, through an inscription remaining in the well and a neighbouring mosque. (Matsuo Ara)
→Detailed Explanation
→List of Photos |
| ▲View from the southeast |
|
12.ADALAJ WAV
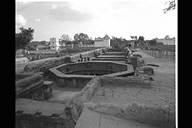 |
This well is situated in the north outskirts of Adalaj, 20km from Ahmadabad. It is a step well, built around the same period as the well in Bai Harir. However, it is the biggest well existing in Ahmadabad and it has the most elaborate structure. The entrance is on the south side and the stairs continue to the north. At the northernmost part, an octogonal and circular shafts for storing water have been built. At the entrance hall in the south, the stairs to the ground also connect to the west and east, shaping a cross. This point is different from the other wells. Dr.Burgess assumes that this entrance hall may have been covered by a dome.
A Sanskrit inscription at the entrance hall suggests that it was built by Princess Rujuha of Vilasimha in 1502 under Mahmud reign. To reinforce this, there are Hindu gods statues and Hindu motifs seen in details of the building. (Naoko Fukami)
→List of Photos |
| ▲View from the northwest |
13.MOSQUE & TOMB OF RANI RUPMATI
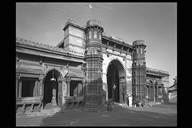 |
The central part of the east entrance has a similar structure to the Mosques of Bai Harir, having a high arch-shaped central entrance and heavy minars with rich decorations on either side. The central hall with clear storey in well hole style has a dome supported by 12 long slender pillars. The ceiling inside the dome is decorated by Hindu style patterns. On both sides of the central part of the high dome, there is a room with a low dome, which is of a style following Mosque of Bibi Achut Kuki. However, this mosque has elaborate oriels on both sides of the entrance arch that have similar construction and sculptured patterns to those seen in heathen buildings. (Matsuo Ara)
→Detailed Explanation
→Enlarged Picture |
| ▲View from the east |
14.MOSQUE AND TOMB OF RANI SIPARI
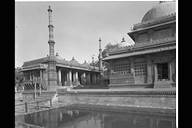 |
These are mosque and tomb built inside the Astodiya gate remaining at the southeast side of the Ahmadabad. By a historical inscription held at the upper part of the central mihrab in the mosque, it is understood that these buildings were built by Rani Sipari, the mother of Abu Bakr Khan, who was the child of Sultan Mahmud Begarah, in 920 AH (1514) under the reign of sultan Muzaftar the 2nd. The mosque and the tomb are built on the same basement considerably higher than the ground level, being separate from each other but on the same axis. (Matsuo Ara)
→Detailed Explanation
→Plan and Enlarged Picture |
| ▲View from the southeast |
15.MOSQUE OF SIDI SAYYID
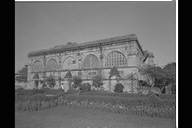 |
This mosque is widely known overseas because of its elaborate brattishing decoration inside the arches at the upper part of the north and south walls. It is a mosque built in the Bhadra fort remaining at the westernmost part of the walled town of Ahmadabad. It was built under the 17th sultan Muzafar the 3rd (1561-73) by his senior official called Shaikh Said. (Matsuo Ara)
→Detailed Explanation
→List of Photos |
| ▲View from the west |
16.MATA BHAVANI'S WAV
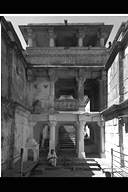 |
This is a step well in Asarwar situated to the northwest of WAV OF BAI HARIR. This well is of long with the ends projecting east and west. It has an entrance on the east side. The staircase goes down to the east and at the east end, there is a circular shaft. Water in the circular shaft was brought up by cows and is said to have been used for irrigation. It was built in the form of stairs because the water level changes depending on seasons, in rainy season the level went up and dry season it went down. The name "Mata Bhavani" seems to have come from the small shrine at the circular shaft in the west. Burgess suggests that this wav may date back to the 11th century, before Islamic power spread to Gjarat, although there is no document to suggest it. He also mentions that the Bhavani's shrine may be that of later years. (Matsuo Ara)
→List of Photos |
| ▲View from the west |
|
|
|
|
|
|
Today, there have been 3 visitors (5 hits) on this page! |